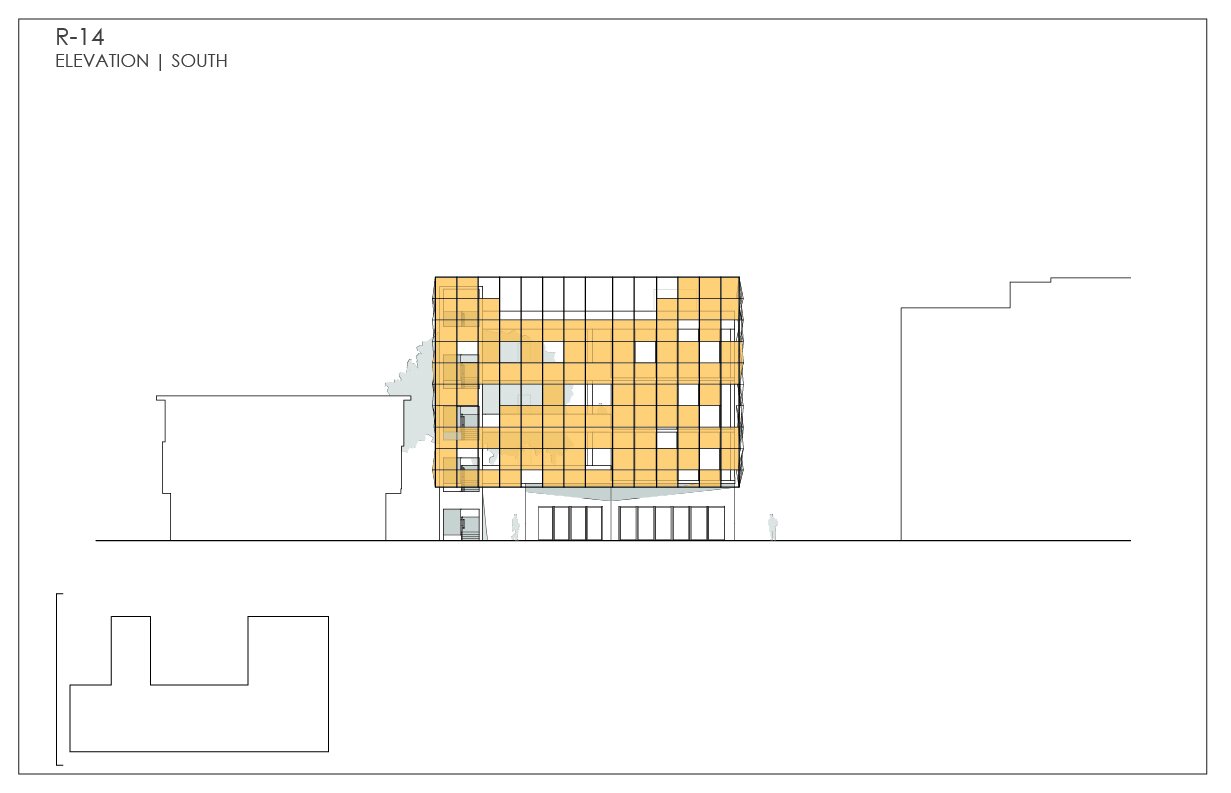










Plot R-14 is set back from the corridor of 7th Avenue, sitting
in the row of plots that acts as part of the transition from the
commercial and retail to the residential areas to the west of
7th Ave.
Rhino, Lumion, and Photoshop

The proposal for this site draws inspiration from the core ideas of TE’dA Architects’ Guillem and Cati’s home. The two-story row house uses simple (yet refined) architecture set back in its plot to create outdoor space for the occupants while at the same time addressing the village street to the right.
Rhino, Lumion, and Photoshop

R-14’s design proposal utilizes these ideals by setting aside accessible public space on each level, giving the main facades that line the street to the units, and organizing all program around a straightforward circulation.
Autocad, Illustrator, and Photoshop